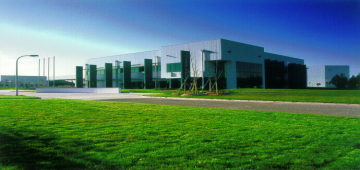Aventis Pharmaceutical Factory ¨C Phase I & II
¨C D&B including Validation for Phase I and GC for Phase II

The pharmaceutical facilities (Phase I) consist of a main workshop building, guardhouse, pump house, underground wastewater treatment plant, alcohol store and bicycle shelter. The gross floor area is 8,000 m2.
The factory in compliance to GMP and FDA requirements. Special safety standards due to use of flammable powders.
Clean room:

Class 10,000 and Class 100,000. Internal flat aluminium windows are used and necessary sealing treatment was carried out. Hoermann steel door system was chosen with similar treatment to the bottom corners and frames. To make sure of the sealing function in the clean area works and to keep the balance of the air pressure, semi-quick-doors are installed, this also saves energy.
Phase II extension works includes five main zones for production, cold storage, and offices with gross floor area of 15,000 m2. The extension also includes related external works.
|
